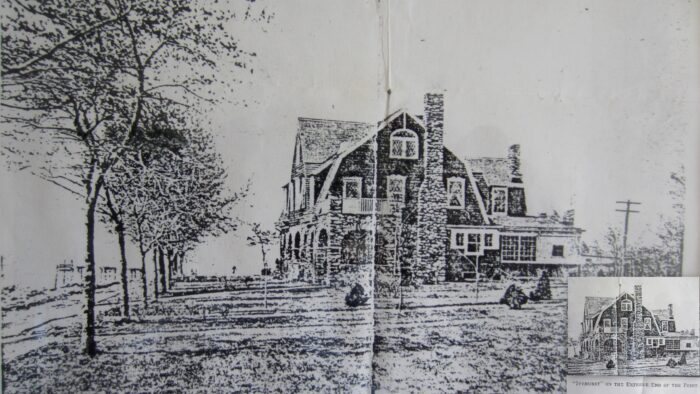………………..”A story for you”……..This is a very early photo of my house that was published in a Connecticut newspaper. The house was for sale…….This is when the story gets interesting!………The house was built in 1906…..At that time silent movies were being made in CT. and on Long Island. California was in its’ infancy…..William Randolph Hearst lived in NYC with his then wife…..however….he was having an affair with the silent movie actress Marion Davies. This affair would last 34 years….She was making films in Ct. so Hearst built her this home to live in while she was making the movies….They named it….”IVYHURST”……I can only assume they changed the spelling of Hearst to Hurst intentionally……However…..the movie industry moved out west, and so did Davies…..and so did Hearst!……She never lived in the house, and once it was completed he put it up for sale……He built her the famous San Simeon Castle…….When I bought the house the chimney in the picture was covered in ivy which I had removed because it was doing damage to the structure of the chimney….There have been so many changes since those early days…..Firstly, the main road went down the center of the peninsula, and at the waters edge of the Long Island Sound it made a right……This road went to the house. The road was in front of the trees at the waters edge of the LI Sound. The entrance to the house was through the stone arches of the out doors porch, The porch ran along the whole front of the house behind those stone arches……Eventually, as the peninsular became developed and more roads were built the front entrance was changed, and it was made on the right side of the chimney where the three windows are surrounded in white…..The stone porch was also eventually removed along with the little balcony, and in its’ stead a closed sunroom was built. You will notice on the second floor to the left the outside small balcony off the main bedroom. When the stone porch was removed the little balcony went with it and the door was changed into a window for a symmetrical look. The small little room jutting out on the right on the second floor was enlarged to extend over the entire kitchen below which is now my office…….Over the years a few more structural changes were made. The tree lined road was destroyed along with the trees during an early hurricane, and the new driveway was built at the right that ended in a circle in front of the new entry that exists today…….Basically the shape and style of the house, “Dutch Board Colonial”, with its’ peaks and eyebrow window has stayed the same…..The house was changed from dark brown to all white….The previous owners modernized and enlarged the kitchen, but still kept its’ old world charm….Of course over the years heat was added to the house…..When I moved in I had wooden floors added through out the house where there weren’t any, and eventually I added the “gathering room” with the big stone fireplace at the far end of the house. I also changed all of the windows along the “front” of the house on the first floor facing the water to make it uniform…..I do wish that the trees in front had remained. They would have been huge, beautiful, mature trees by now!………Jac and I bought the house in 1992, so I’ve been living here for 31 years. Since we never decorated our previous house in Darien Ct we started from scratch decorating this house which truly became our home……..It was a labor of love.

So interesting. Thanks!!
Fascinating story, Louis. How fortunate that you and Jac were able to find a home that you loved so much. The gathering room was a perfect addition. I love that room. Thanks for sharing this story and your home with us through the years.
Your home certainly has a wonderful, storied history, Louis. From your videos, it always has appeared to have a welcoming and warm atmosphere. How fortunate to have this old photo. Thanks for sharing its history with us.