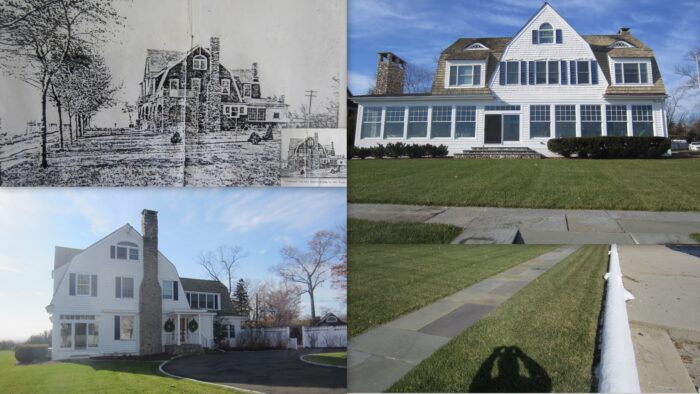……………….I recently posted the picture, at the upper left. of my house when it was first completed in 1906, and then sold by William Randolph Hearst…..He built it for his mistress, Marion Davies when she was making silent films here in CT….However, they moved to the west coast, and she never lived in the house which was named “Ivyhurst”…This was the picture at the upper left was in the newspaper when the house, just recently completed, was put up for sale…..It has been requested of me to post a “before and after” photo of the house in 1906 and the present day…..Below the picture of the original house is a photo of how the house looks today. There were three major changes made to the house before I bought it in 1992….The stone porch that went along the “front” of the house facing the Long Island Sound used to extent out passed the footprint of the house where you see the large arch entry way. There were steps that went up onto the porch….This extension of house allowed a balcony on the second floor with a door to the main bedroom to exist…..In later years the entire stone porch was completely taken down and a enclosed sun porch was put in its’ place….adding more living space to the house….The original entry to the house was through the large stone archway onto the slate porch, and the front door was on the inside of the porch that went into the house on the right…….The tree lined road along the water’s edge that led to the house was entirely destroyed by a hurricane. The photo at the bottom left shows a slate path along the water where the road used to be. A new driveway was added from the new street that had been built, at the top of the property. It came down the property that you can see in the bottom left photo ending in a circle….The room on the second floor to the right , with the chimney was expanded and the chimney was removed. This is now my office where I make my posts….A new “front” entry was made where the three windows are to the right of the chimney. The photo at the top right was considered the “front” of the house since that was where the original tree lined road to the house was located. A slate path led up to the stone archway….I would guess the the first six windows from the right, and the sliding double door is where the stone porch used to be….I added the “family”, or “gathering room” onto the house to the left….It is located where the five windows are at the left of the sliding doors. I changed all of the windows on the first floor facing the water to give the house a uniformed look. ……The rest looks much as it did in 1906. The “Dutch Clapboard” house kept its’ peeks and eyebrow windows which gives the house it’s character, and unique look…..It was painted all white from the dark brown many years ago before I owned it. As far as I know the house has had two or three owners before I purchased the house…….I’ve had 31 years of pleasure being the custodian of this beautiful home………I can only hope the next owners love it as much as Jac and I have.

Beautiful home. I love vintage houses.
Such an interesting history!
It is a beautiful home with the perfect view!
Thank you Louis for sharing!
Best regards, Irene